Free and Accepted Masons of Arkansas
300 Main Street, Huntsville AR
P.O. Box 1082
Huntsville, Arkansas 72740

Free and Accepted Masons of Arkansas
300 Main Street, Huntsville AR
P.O. Box 1082
Huntsville, Arkansas 72740

The unknown is an ocean, of which conscience is the compass. Thought, meditation, prayer, are the great mysterious pointings of the needle.
Bro. Albert Pike
Solomon’s Temple has been defined as a representation of the individual Freemason, where both an individual man and the physical temple take “many years to build” as a “place suitable for the spirit of God to inhabit.” The work of a becoming a Freemason is, in my opinion, a metaphor to the construction of the temple. This definition is not far off the mark, but alone it says nothing of why this bold metaphor is used.
King Solomon’s Temple, within Freemasonry, appears in each of the three degrees as different aspects within each degree. Within the first, it is represented as the ground floor, the allegorical entrance into the fraternity. The temple is not depicted as the complicated structure; instead it is as an unfinished edifice, which is implicit to the ritual. The first degree of masonry is the initiate’s entry point into Freemasonry and its philosophy, giving the initiate the elemental components to start his formation, only the work is not the rough labor of the operative, but instead the work of the speculative.
The Second Degree makes use of the temple middle chamber, whose dual meaning represents the halfway point into the temple, and the halfway point of Freemasonry. But interestingly we are taught here that the second degree is the most important of the three degree, as it is here we are lead through the 15 steps from the ground floor to the middle chamber of King Solomon’s Temple, where we as masons are instructed on our “wages due and jewels.” The various adornments of the temple have a multifaceted meaning that is described in this degree, which again factor into the representation of the temple.
But what makes this degree so important to me is that it is not the middle chamber, but the odyssey across the three, five and seven steps to it that mark it as important. Across those steps we are taught about the three stages of human life, the five orders of architecture, and the seven liberal arts (amongst other things), and its mathematical influence can be felt throughout.
This path is the important symbolic link to the temple, where our ritual goes so far to remind us that of the three degrees, the Fellowcraft is the one that applies “our knowledge to the discharge of our respective duties to God, our neighbor, and ourselves; so that when in old age, as Master Masons, we may enjoy the happy reflections consequent on a well spent life, and die in the hopes of a glorious immortality.” The importance being laid on the journey of a Fellowcraft.
The third degree, or the consequence of that well spent life, ultimately represents the Sanctum Sanctorum or, Holy of Holies, in King Solomon’s Temple. Mentioned at the end of the Fellowcraft, this is where the brother reflects on the “well spent life” by the rewards of his work. The symbolism here is that it is the deepest heart of the temple and the furthest attainment of a Freemason. It also is to represent the deepest penetration into the psyche of the man. This is also the pinnacle of the ritual without the further exploration of the additional rites. It functions as the house of God, both literally in the constructed temple, and metaphorically within the newly raised Mason.
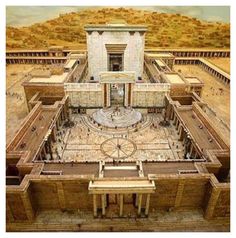
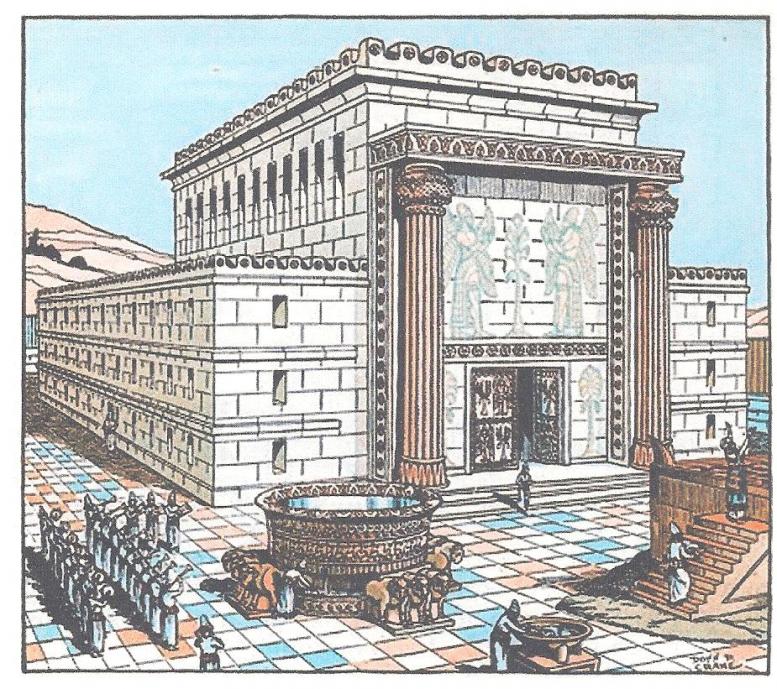
Solomon's Temple, also known as the First Temple, was the first Temple in Jerusalem, according to the Hebrew Bible. It was built during Solomon's reign over the United Kingdom of Israel and was fully constructed by c. 957 BCE. It stood for almost four centuries until its destruction in 587/586 BCE by the Neo-Babylonian Empire under the second Babylonian king, Nebuchadnezzar II,who subsequently exiled the Judeans to Babylon following the fall of the Kingdom of Judah and its annexation as a Babylonian province. The destruction of the Temple and the Babylonian exile were seen as fulfillments of Biblical prophecies and consequently strengthened Judaic religious beliefs, beginning the Israelites' transition from the polytheistic or monolatristic beliefs of Yahwism to the monotheistic beliefs developed in Judaism.
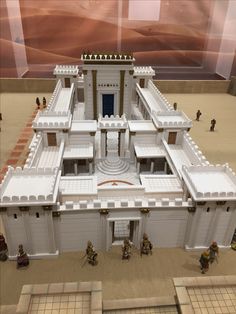
The Hebrew Bible of Judaism (or Old Testament of Christianity) narrates how Solomon's father David united the twelve Israelite tribes, conquered Jerusalem and brought the Israelites' central artifact, the Ark of the Covenant, into the city. David subsequently chose Mount Moriah in Jerusalem as the site for a future temple to house the Ark.
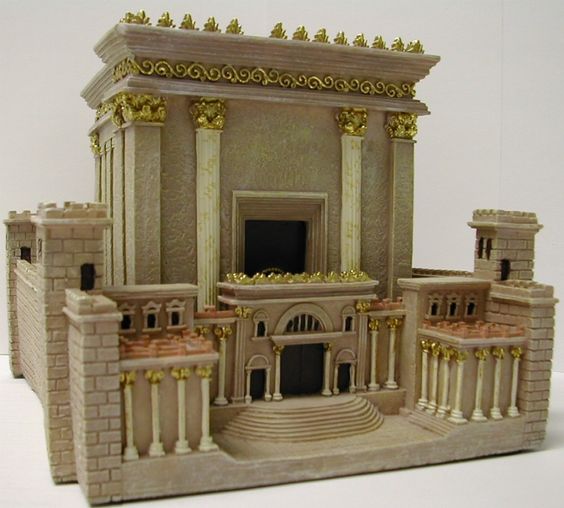
God forbade David from building it, however, because he had "shed much blood". The First Temple was instead constructed under his son Solomon, who became an ambitious builder of public works in ancient Israel.
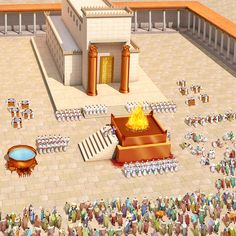
He placed the Ark in the Holy of Holies, the windowless innermost sanctuary and most sacred area of the temple in which God's presence rested. Entry into the Holy of Holies was heavily restricted, and only the High Priest of Israel entered the sanctuary once per year on Yom Kippur, carrying the blood of a sacrificial lamb and burning incense.
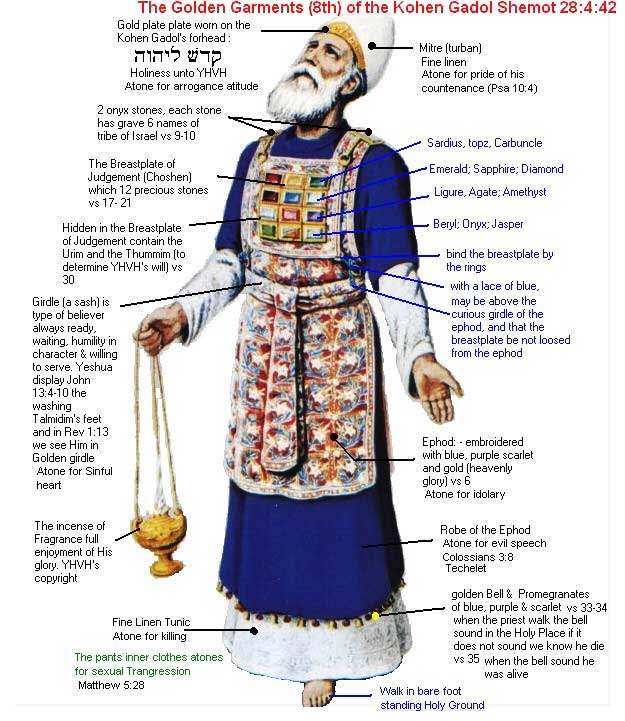
The turban of fine linen held a plate of pure shining gold, on which were engraved the Hebrew words for “Holiness to YHWH.” The ephod (a colorful linen torso garment held by a skillfully woven waistband) had two shoulder pieces, each holding an onyx stone. The names of the 12 sons of Israel were engraved on these two stones. The cloth breastpiece of judgment had four rows, each with three precious stones. Each of these stones had engraved upon it the name of one of the tribes of Israel. The breastpiece also contained the Urim and the Thummim, and was attached to the ephod by gold chains and rings. The blue robe was worn under the ephod (Lev. 8:7–8); colorful imitation pomegranates lined the hem of the robe, alternating with golden bells. The white coat or tunic of checkered weave and fine linen was probably held by the embroidered sash under the robe.
The priest could use the urim and thummin to determine God’s will in a particular situation. We are not exactly sure what the urim and thummin were, but the priest carried in his breastplate perhaps two sticks or stones, one white and the other black, that would give a yes or no answer to a specific question. Should Israel be preparing for battle, they would somehow shake or toss the sticks/stones. If they turned up black the Israelites would not go to battle, and if they turned up white they would proceed into battle with the knowledge that they were in the will of God. That is one form of divination that God allowed in the Old Testament. We read in Exodus 28:30, “Also put the Urim and the Thummin in the breastpiece, so they may be over Aaron’s heart whenever he enters the presence of the Lord. Thus Aaron will always bear the means of making decisions for the Israelites over his heart before the Lord.”
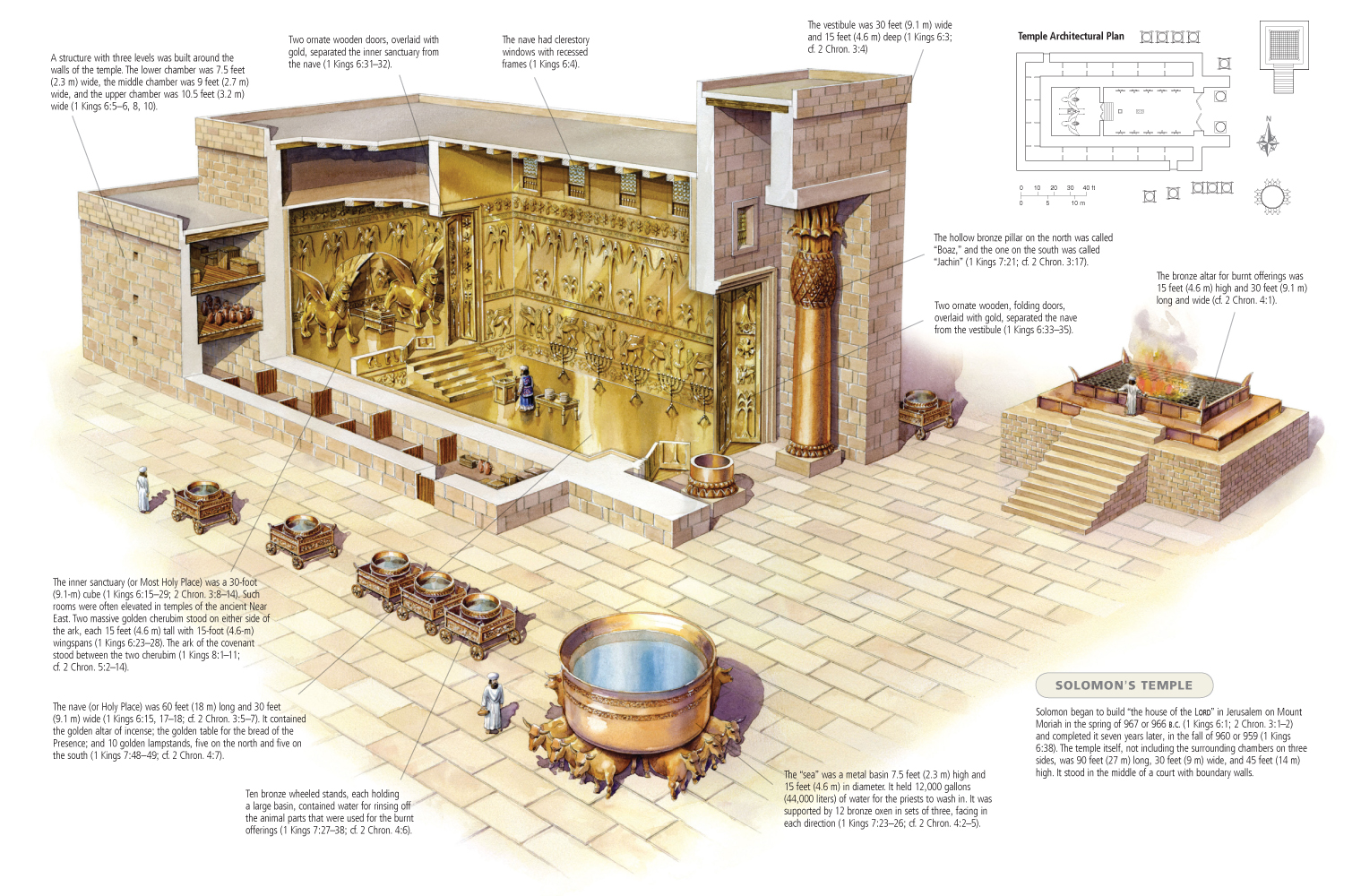
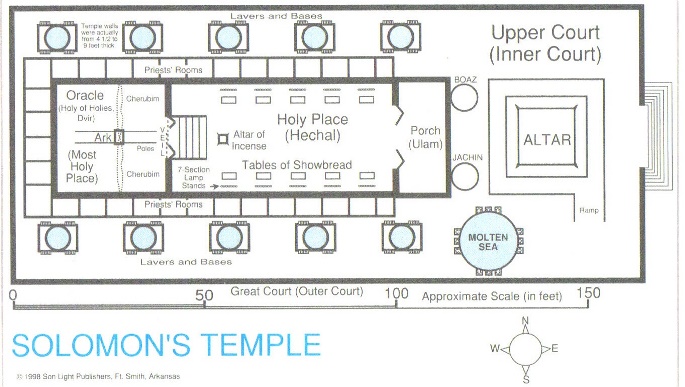
The temple itself was oblong and consisted of three rooms of equal width, 30 feet. The porch, or vestibule was 30 ft. wide and 15 ft. deep and contained the 2 great pillars. The main room of religious service, the nave or the Holy Place was 60 ft. long and 30 ft. wide and contained the altar of incense, the tables of shewbread, and 10 golden lamp stands. The third room, the Holy of Holies or Sanctum Sanctorum was a cube shaped room, 30 ft. by 30 ft. The room was elevated, accessed by golden stairs, and contained two massive cheribim, each 15 ft. tall with a wing span of 15 ft. each, so that the wings of one touched the wall of one side and the wings of the other touched the other wall. Between the two cheribim, the Holy Ark of the Covenant rested. A structure conisting of three levels surrounded the Temple except on its front (east) side. This provided storage and rooms for the priests.
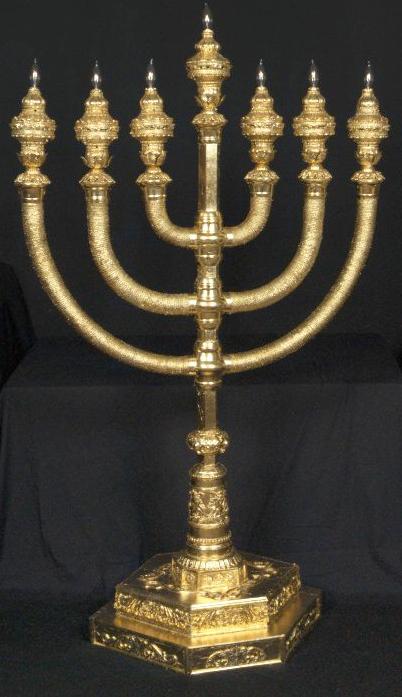
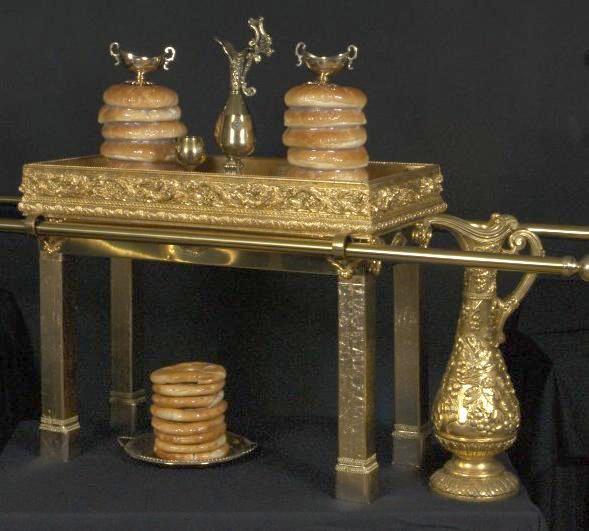
The golden lamp stands (minoras) and the table of shewbread or table of presence.
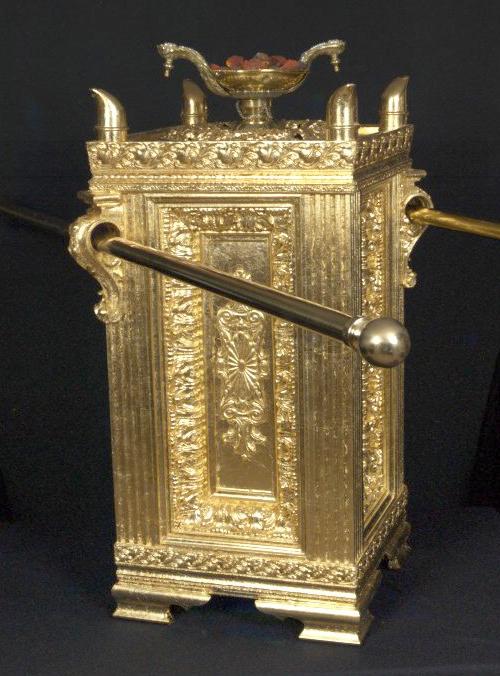
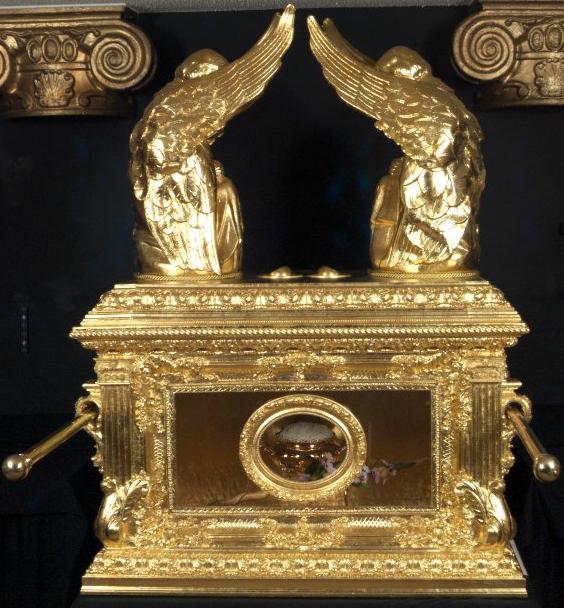
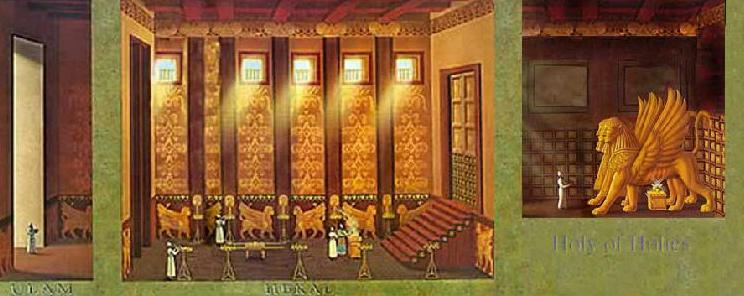
Once past the 2 great pillars, the vestibule opened into a vast main sanctuary, lit by small windows. A double door of olive and pine wood, covered in gold and decorated with carved figures of gourds, cherubim, palm trees and open flowers led into the sanctuary. This sanctuary was approximately 46 ft. long X 30 ft. wide.
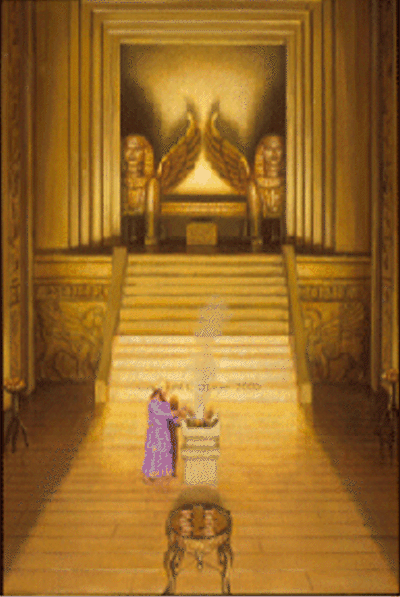
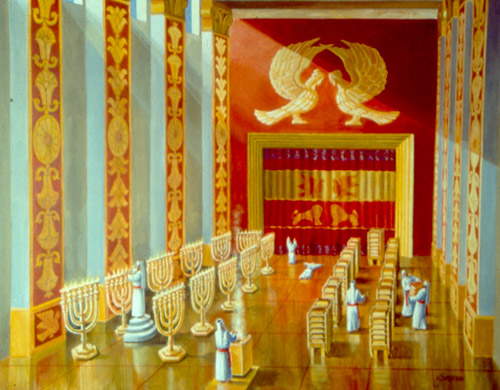
The stone walls were covered with cedar panels, as was the whole interior of the sanctuary. Even the rooves were covered in cedar. The floor was covered in cypress wood (pine by some researchers) and the whole structure was then overlaid with fine gold, carved with designs of palm trees and chain patterns.
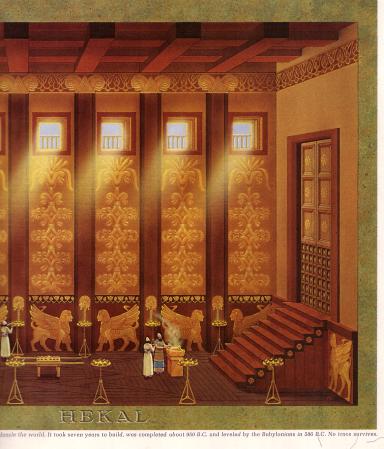
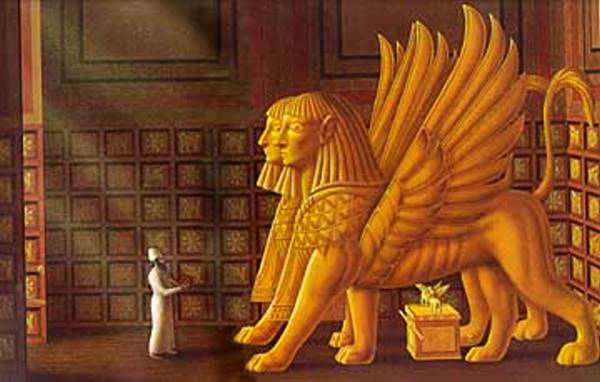
Into this windowless chapel, the High Priest, who had undergone many washings, was allowed to enter once a year on the Day of Atonement that he might make propitiation for the sins of the people. His garment had been sown with bells around the rim and a rope was tied about his waist. The people could hear the bells as he moved about in his prayers, and should he collapse or die, he could be pulled out of the sanctum sanctorum by priests who were allowed entry into the sanctuary.
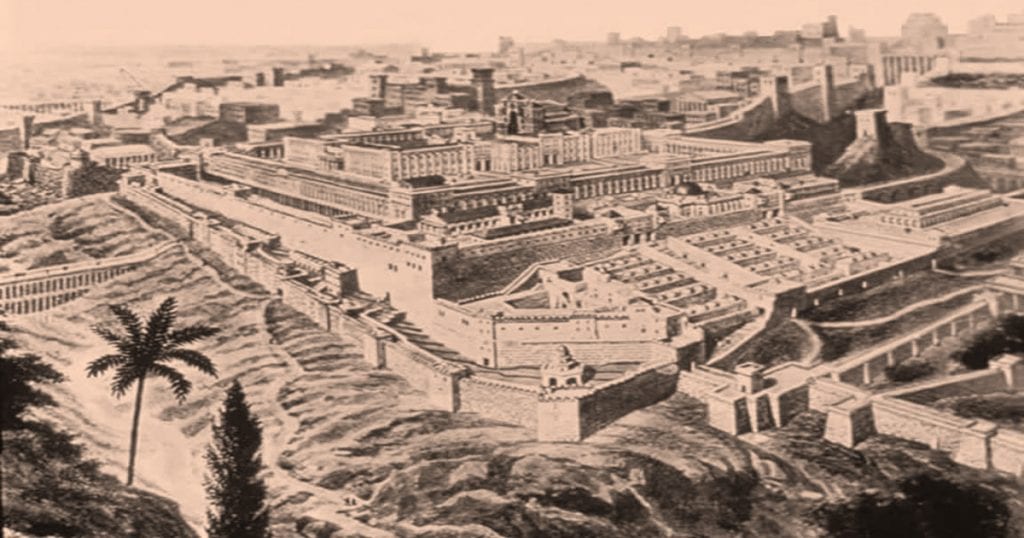
The Temple and the Palace together, as a unit, consisted of a series of terraces round about Mount Moriah, the highest point of which was crowned by the Great Porch, with the Holy and the Most Holy Place. The second highest terrace, surrounding the Mount, was an oblong or rectangle, 1,600 feet long and 800 feet wide, having a retaining wall rising from the base of the Mount to a height of from 80 to 240 feet as conditions required for support, for defense, and to produce a uniform raised level about the Mount.
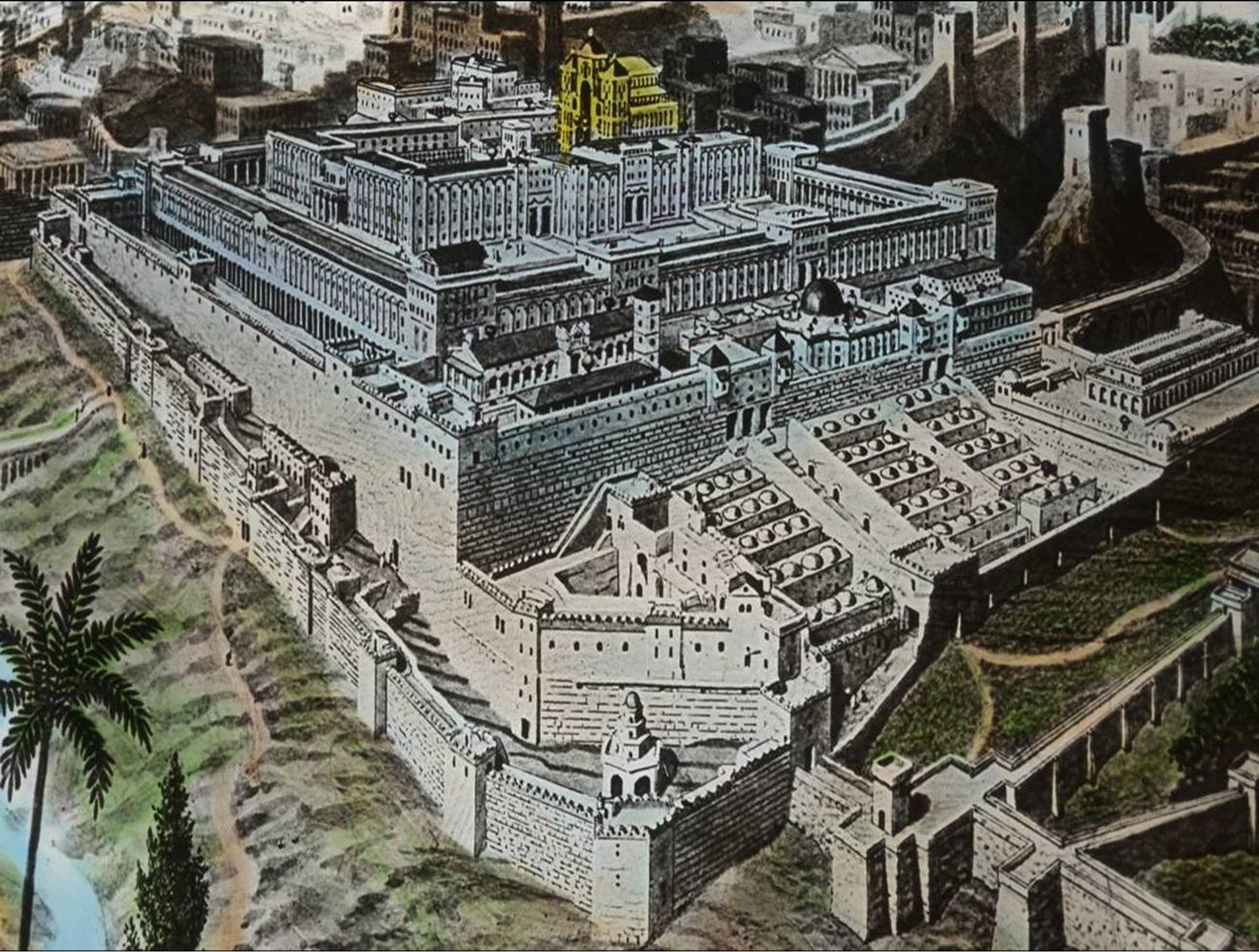
Within this first enclosure the architects provided homes for the porters and singers, as well as havens for the worshipers. The upper terrace was 800 feet long and 400 feet wide, surrounded by a retaining wall of great stone. The eastern half of this second enclosed terrace or court was embellished by three rows of hewed stones or pillars, round about, forming a colonnade and supporting an entablature of cedar beams and costly stones. The Covert for the King was located on the north side and was of solid brass. In the western half of this oblong enclosure, and on the north side, was the Court for the women, surrounded by high walls and enclosing a series of chambers suitably arranged. To the south was the Court of the Priests, containing the chambers for those who were actively engaged in the Temple services.
These crowning terraces which supported the Temple and King Solomon's Palace or Citadel, including his house, the House of the Forest of Lebanon, the Queen's Palace, the Porch of Pillars, and kindred structures, were surrounded for the sake of security by a wall which began at the bottom of the Mount. Some of the sides of this wall were reared 280 feet in height before they attained the desired level, and these massive and curious bases, together with the super-structure, formed an impressive prospect, which was the marvel of all beholders. 2 Chron. 3: 4.
Approaching the Temple terraces from the southwest was a road leading through a gate into the great citadel, within the walls of which were the numerous buildings. The citadel was on an elevation just below that of the Temple, and visitors to the latter had to pass through the former. Here were the King's Palace, the House of the Forest of Lebanon, the Porch of Pillars, the Queen's Palace, the Tower of David, the Palace of the Captain of the Host, the Palace of the High Priest, and the Judgment Seat or Throne. Within this same enclosure were to be found the homes of the Royal Harem, and of the immediate official family and attendants. Here also were the Royal Gardens in which were to be found a great variety of trees and beautiful shrubbery, and enclosures for wild and domestic animals and birds.
The King's Palace, the House of the Forest of Lebanon, and the other royal buildings were of a size and magnificence such as Israel had never seen before, and were prized because they reflected the high political rank of the nation, as the Temple reflected the glory of its religious institutions. The road from the southwest gate ran diagonally northeastward to a central square which was dominated by the Tower of David. At the south of the square was the Court of Guards, at the west of the Queen's Palace, and at the east the Palace of King Solomon.